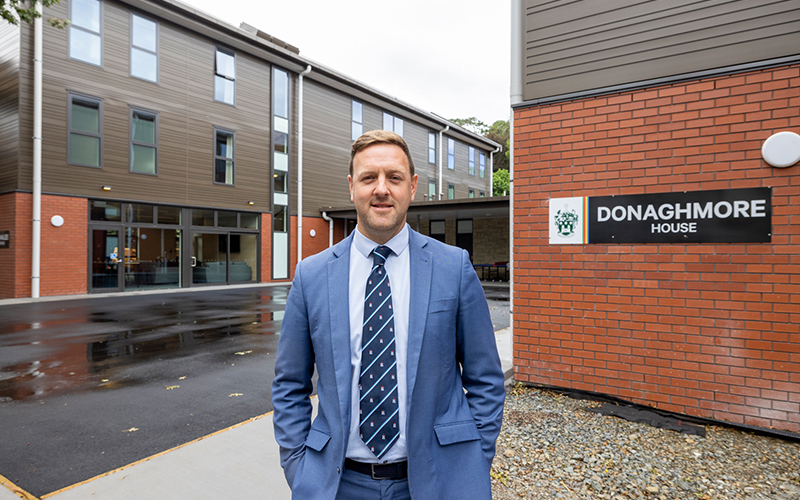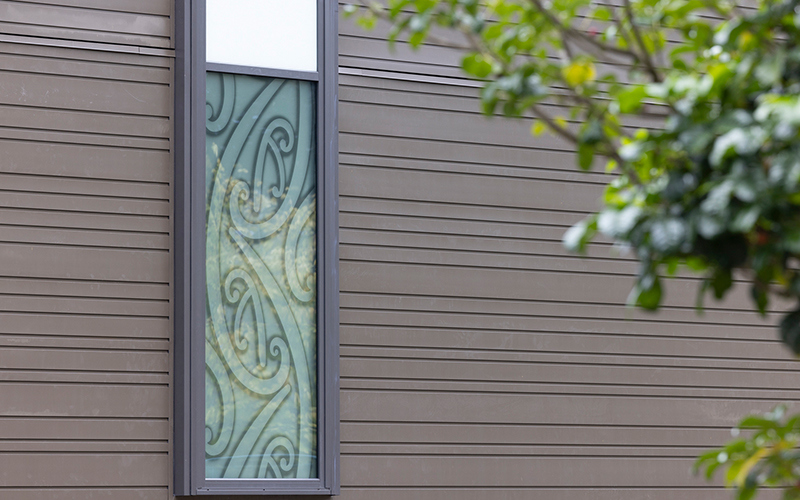Pastoral care, safety and student wellbeing are front and centre of Dilworth’s brand-new Year 9 boarding houses, which opened their doors to students on February 7th.
Designed by leading architecture practice Jasmax, the two interconnected three-level buildings are oriented around a north-facing, sun-drenched courtyard. Each house includes accommodation for 48 students on the top two levels, along with kitchens, staff accommodation, academic breakout spaces and common rooms complete with televisions, sofas, table tennis tables, pool tables and more. Outdoor areas are still under construction but will include astroturf basketball courts and hand ball grids.
The culmination of more than 18 months of planning, Director of Boarding Ally Patterson is “absolutely thrilled” with the results.
“I’ve travelled extensively around New Zealand and looked at lots of boarding schools and facilities, and this is up there with the very best in the country,” says Ally. “It was so nice to see the huge smiles on parents’ faces when they walked in for the first time. Sending your son off to boarding school can be extremely daunting, but seeing everyone feel so at ease here was fantastic.”
Ally believes much of the success lies in the generosity of space and sense of openness the boarding houses have.

“The top floors have really high ceilings with skylights, and rather than the narrow corridors of traditional boarding houses, we’ve created wide open corridors with couches for students to relax on. Young men these days like feeling connected and having people around them, so we’ve installed prep tables on each floor which hold 12 boys. It’s like sitting around the family table at home doing prep, surrounded by your brothers. The open plan layout connects everyone but students still have their own space, and it still feels cozy.”
Safety and supervision are paramount – each floor accommodates a House Assistant for overnight supervision, and staff offices have been intentionally omitted from the design to enhance interaction and communication between staff and students.
“We wanted to ensure we have the best supervision possible, which is why we decided to create two smaller blocks rather than one big one, and provide plenty of common space for staff and students.”
The building’s innovative and thoughtful design sets Dilworth up to provide an outstanding home-away-from-home for the Senior School’s youngest cohort, not just now, but well into the future. And while design has been very much informed by the present, the new Year 9 boarding houses also give a strong nod to the past.
“The names of the two houses are Aghalee and Donaghmore after the small Northern Ireland villages where Isabella and James Dilworth grew up, and spectacular glass-etched panels reflect the koru pattern around the Chapel’s memorial board - a tribute to the Old Boys who lost their lives in the first and second World Wars.”


